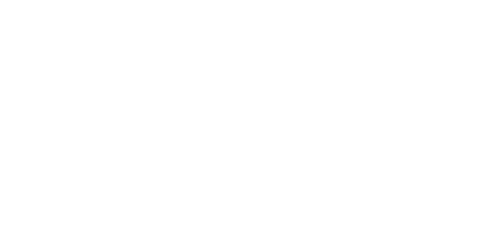


Listing Courtesy of: MLS PIN / ERA Key Realty Services / Joyce Kelley
2 Old Cart Rd Auburn, MA 01501
Sold (17 Days)
$500,000
MLS #:
72637280
72637280
Taxes
$6,110(2020)
$6,110(2020)
Lot Size
0.35 acres
0.35 acres
Type
Single-Family Home
Single-Family Home
Year Built
1976
1976
Style
Colonial, Contemporary
Colonial, Contemporary
County
Worcester County
Worcester County
Listed By
Joyce Kelley, ERA Key Realty Services
Bought with
Leal Realty Group, Keller Williams Realty Greater Worcester
Leal Realty Group, Keller Williams Realty Greater Worcester
Source
MLS PIN
Last checked Jul 6 2025 at 4:31 PM GMT+0000
MLS PIN
Last checked Jul 6 2025 at 4:31 PM GMT+0000
Bathroom Details
Interior Features
- Central Vacuum
- Cable Available
- Appliances: Wall Oven
- Appliances: Dishwasher
- Appliances: Disposal
- Appliances: Microwave
- Appliances: Countertop Range
- Appliances: Refrigerator
- Appliances: Washer
- Appliances: Dryer
- Appliances: Vacuum System
Kitchen
- Skylight
- Flooring - Hardwood
- Pantry
- Countertops - Stone/Granite/Solid
- Countertops - Upgraded
- Kitchen Island
- Cabinets - Upgraded
- Open Floor Plan
- Recessed Lighting
- Remodeled
- Stainless Steel Appliances
- Lighting - Pendant
- Lighting - Overhead
Lot Information
- Corner
- Paved Drive
- Fenced/Enclosed
- Gentle Slope
- Scenic View(s)
Property Features
- Fireplace: 1
- Foundation: Poured Concrete
Heating and Cooling
- Hot Water Baseboard
- Oil
- Wood Stove
- Window Ac
Basement Information
- Full
- Partially Finished
- Interior Access
- Concrete Floor
Flooring
- Tile
- Wall to Wall Carpet
- Hardwood
Exterior Features
- Vinyl
- Roof: Asphalt/Fiberglass Shingles
Utility Information
- Utilities: Water: City/Town Water, Utility Connection: for Electric Range, Utility Connection: for Electric Oven, Utility Connection: for Electric Dryer, Utility Connection: Washer Hookup, Utility Connection: Icemaker Connection, Electric: Circuit Breakers
- Sewer: City/Town Sewer
School Information
- Elementary School: Bryn Mawr, Swis
- Middle School: Auburn Middle
- High School: Auburn High
Garage
- Attached
- Garage Door Opener
- Storage
- Work Area
- Side Entry
Parking
- Off-Street
- Improved Driveway
- Stone/Gravel
- Paved Driveway
Disclaimer: The property listing data and information, or the Images, set forth herein wereprovided to MLS Property Information Network, Inc. from third party sources, including sellers, lessors, landlords and public records, and were compiled by MLS Property Information Network, Inc. The property listing data and information, and the Images, are for the personal, non commercial use of consumers having a good faith interest in purchasing, leasing or renting listed properties of the type displayed to them and may not be used for any purpose other than to identify prospective properties which such consumers may have a good faith interest in purchasing, leasing or renting. MLS Property Information Network, Inc. and its subscribers disclaim any and all representations and warranties as to the accuracy of the property listing data and information, or as to the accuracy of any of the Images, set forth herein. © 2025 MLS Property Information Network, Inc.. 7/6/25 09:31




Description