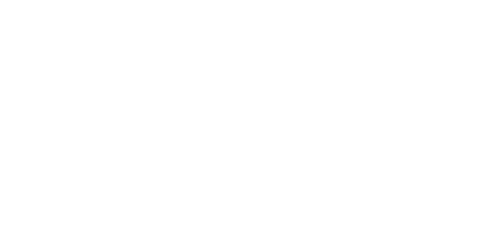


Listing Courtesy of: MLS PIN / ERA Key Realty Services / Joyce Kelley
27 Adams Farm Rd 27 Shrewsbury, MA 01545
Sold (20 Days)
$635,000
MLS #:
72471702
72471702
Taxes
$6,739(2018)
$6,739(2018)
Type
Condo
Condo
Building Name
27
27
Year Built
2006
2006
Style
Townhouse, Half-Duplex
Townhouse, Half-Duplex
County
Worcester County
Worcester County
Listed By
Joyce Kelley, ERA Key Realty Services
Bought with
Sandy McGinnis, Coldwell Banker Residential Brokerage Shrewsbury
Sandy McGinnis, Coldwell Banker Residential Brokerage Shrewsbury
Source
MLS PIN
Last checked Apr 26 2024 at 2:33 AM GMT+0000
MLS PIN
Last checked Apr 26 2024 at 2:33 AM GMT+0000
Bathroom Details
Interior Features
- Appliances: Dishwasher
- Appliances: Microwave
- Appliances: Refrigerator
- Appliances: Range
- Appliances: Disposal
- Appliances: Washer
- Appliances: Dryer
- Security System
- Central Vacuum
- Appliances: Vacuum System
- Appliances: Vent Hood
- Appliances: Water Treatment
- Wired for Surround Sound
Kitchen
- Flooring - Hardwood
- Countertops - Stone/Granite/Solid
- Breakfast Bar / Nook
Community Information
- Yes
Senior Community
- Yes
Property Features
- Fireplace: 1
Heating and Cooling
- Forced Air
- Gas
- Central Air
Homeowners Association Information
- Dues: $540
Flooring
- Tile
- Wall to Wall Carpet
- Hardwood
Exterior Features
- Shingles
- Clapboard
- Fiber Cement Siding
- Composite
- Roof: Asphalt/Fiberglass Shingles
Utility Information
- Utilities: Water: City/Town Water, Electric: 200 Amps, Utility Connection: for Electric Range, Utility Connection: for Electric Dryer, Utility Connection: Washer Hookup, Electric: Circuit Breakers, Utility Connection: for Electric Oven, Utility Connection: Icemaker Connection
- Sewer: City/Town Sewer
- Energy: Insulated Windows, Insulated Doors, Storm Doors
Garage
- Attached
- Garage Door Opener
Parking
- Guest
- Paved Driveway
Disclaimer: The property listing data and information, or the Images, set forth herein wereprovided to MLS Property Information Network, Inc. from third party sources, including sellers, lessors, landlords and public records, and were compiled by MLS Property Information Network, Inc. The property listing data and information, and the Images, are for the personal, non commercial use of consumers having a good faith interest in purchasing, leasing or renting listed properties of the type displayed to them and may not be used for any purpose other than to identify prospective properties which such consumers may have a good faith interest in purchasing, leasing or renting. MLS Property Information Network, Inc. and its subscribers disclaim any and all representations and warranties as to the accuracy of the property listing data and information, or as to the accuracy of any of the Images, set forth herein. © 2024 MLS Property Information Network, Inc.. 4/25/24 19:33




Description