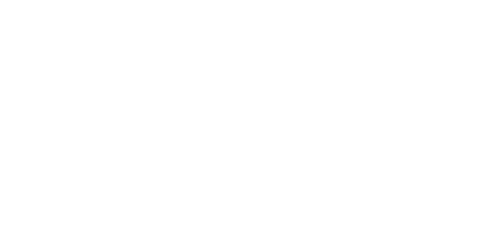


Listing Courtesy of: MLS PIN / Coldwell Banker Realty Franklin / Peter McHugh
356 Pollard Rd Northbridge, MA 01534
Sold (5 Days)
$700,000
MLS #:
73013033
73013033
Taxes
$6,444(2022)
$6,444(2022)
Lot Size
3.72 acres
3.72 acres
Type
Single-Family Home
Single-Family Home
Year Built
1986
1986
Style
Saltbox, Colonial
Saltbox, Colonial
County
Worcester County
Worcester County
Listed By
Peter McHugh, Coldwell Banker Realty
Bought with
Joyce Loretta Kelley, ERA Key Realty Services Westborough
Joyce Loretta Kelley, ERA Key Realty Services Westborough
Source
MLS PIN
Last checked Apr 26 2024 at 4:29 AM GMT+0000
MLS PIN
Last checked Apr 26 2024 at 4:29 AM GMT+0000
Bathroom Details
Interior Features
- Appliances: Dryer
- Appliances: Washer
- Appliances: Refrigerator
- Appliances: Microwave
- Appliances: Disposal
- Appliances: Dishwasher
- Appliances: Range
Lot Information
- Gentle Slope
- Paved Drive
- Wooded
Property Features
- Fireplace: 1
- Foundation: Poured Concrete
Heating and Cooling
- Oil
- Hot Water Baseboard
- Central Air
Basement Information
- Concrete Floor
- Radon Remediation System
- Garage Access
- Interior Access
- Partially Finished
- Full
Exterior Features
- Wood
Utility Information
- Utilities: Electric: 200 Amps, Utility Connection: for Electric Dryer, Utility Connection: for Electric Oven, Utility Connection: for Electric Range, Water: Private Water
- Sewer: Private Sewerage
- Energy: Other (See Remarks), Prog. Thermostat, Storm Doors, Storm Windows, Insulated Windows
Garage
- Oversized Parking
- Work Area
- Storage
- Garage Door Opener
- Detached
- Attached
Parking
- Paved Driveway
- Off-Street
Disclaimer: The property listing data and information, or the Images, set forth herein wereprovided to MLS Property Information Network, Inc. from third party sources, including sellers, lessors, landlords and public records, and were compiled by MLS Property Information Network, Inc. The property listing data and information, and the Images, are for the personal, non commercial use of consumers having a good faith interest in purchasing, leasing or renting listed properties of the type displayed to them and may not be used for any purpose other than to identify prospective properties which such consumers may have a good faith interest in purchasing, leasing or renting. MLS Property Information Network, Inc. and its subscribers disclaim any and all representations and warranties as to the accuracy of the property listing data and information, or as to the accuracy of any of the Images, set forth herein. © 2024 MLS Property Information Network, Inc.. 4/25/24 21:29




Description